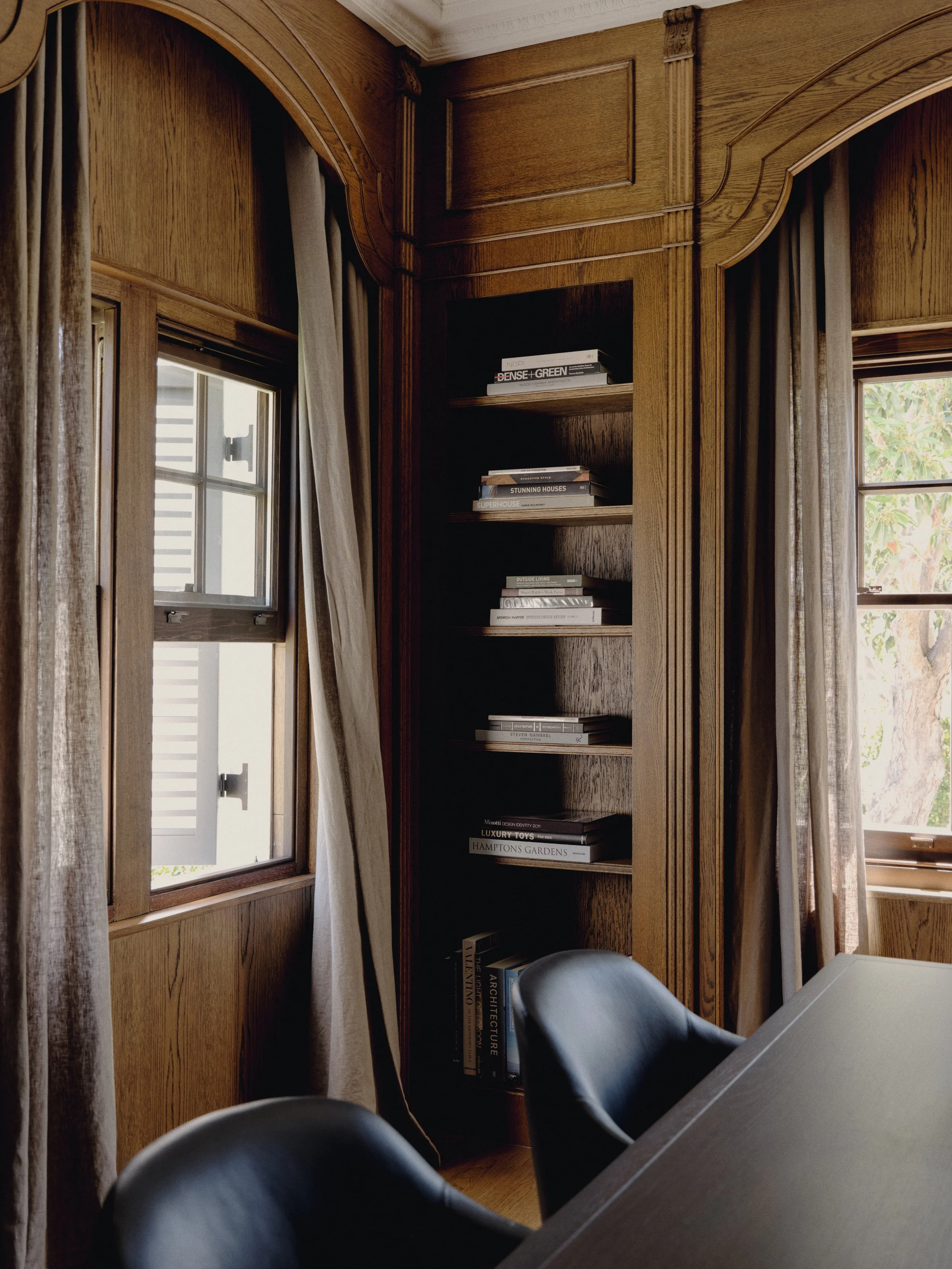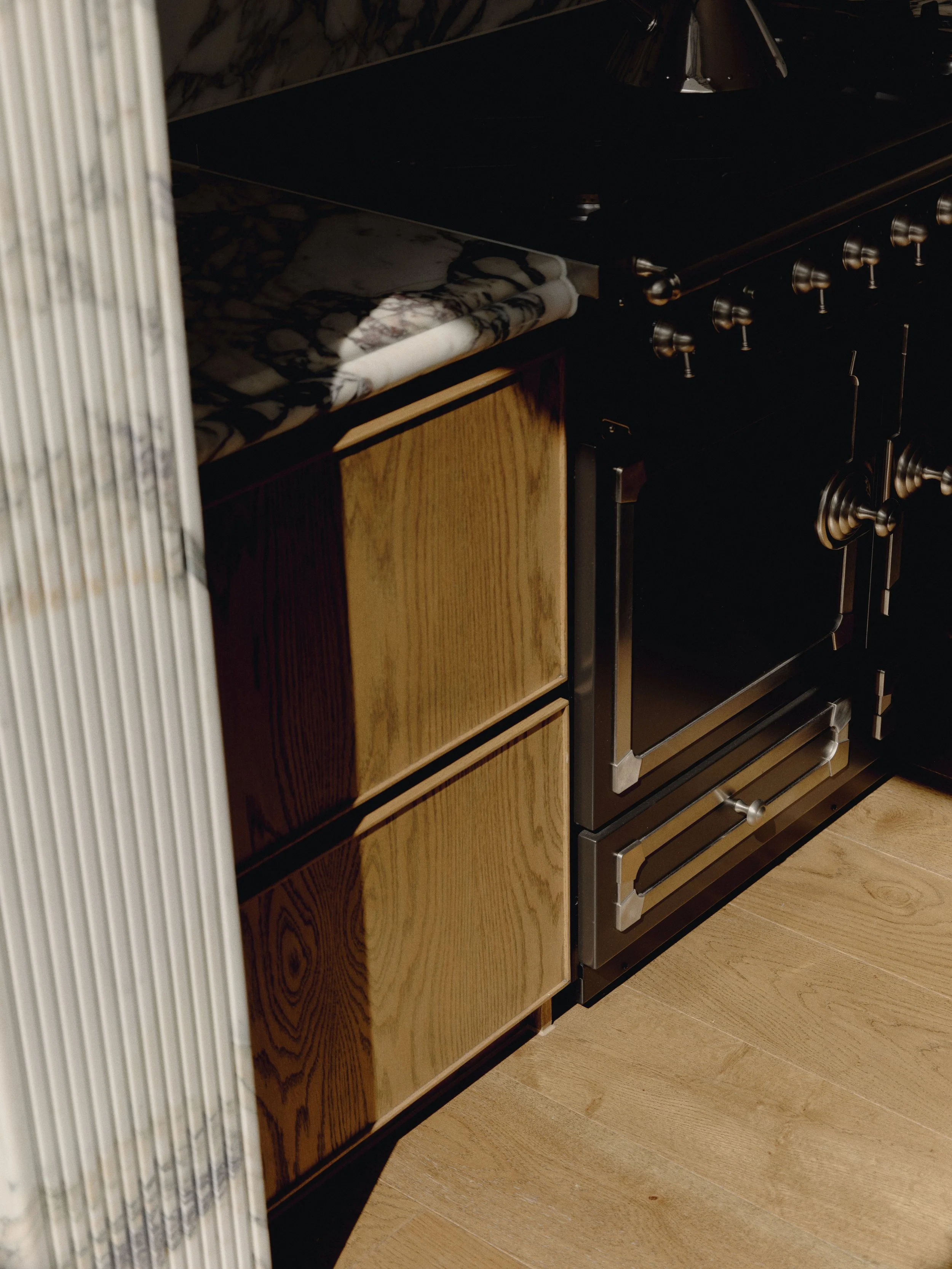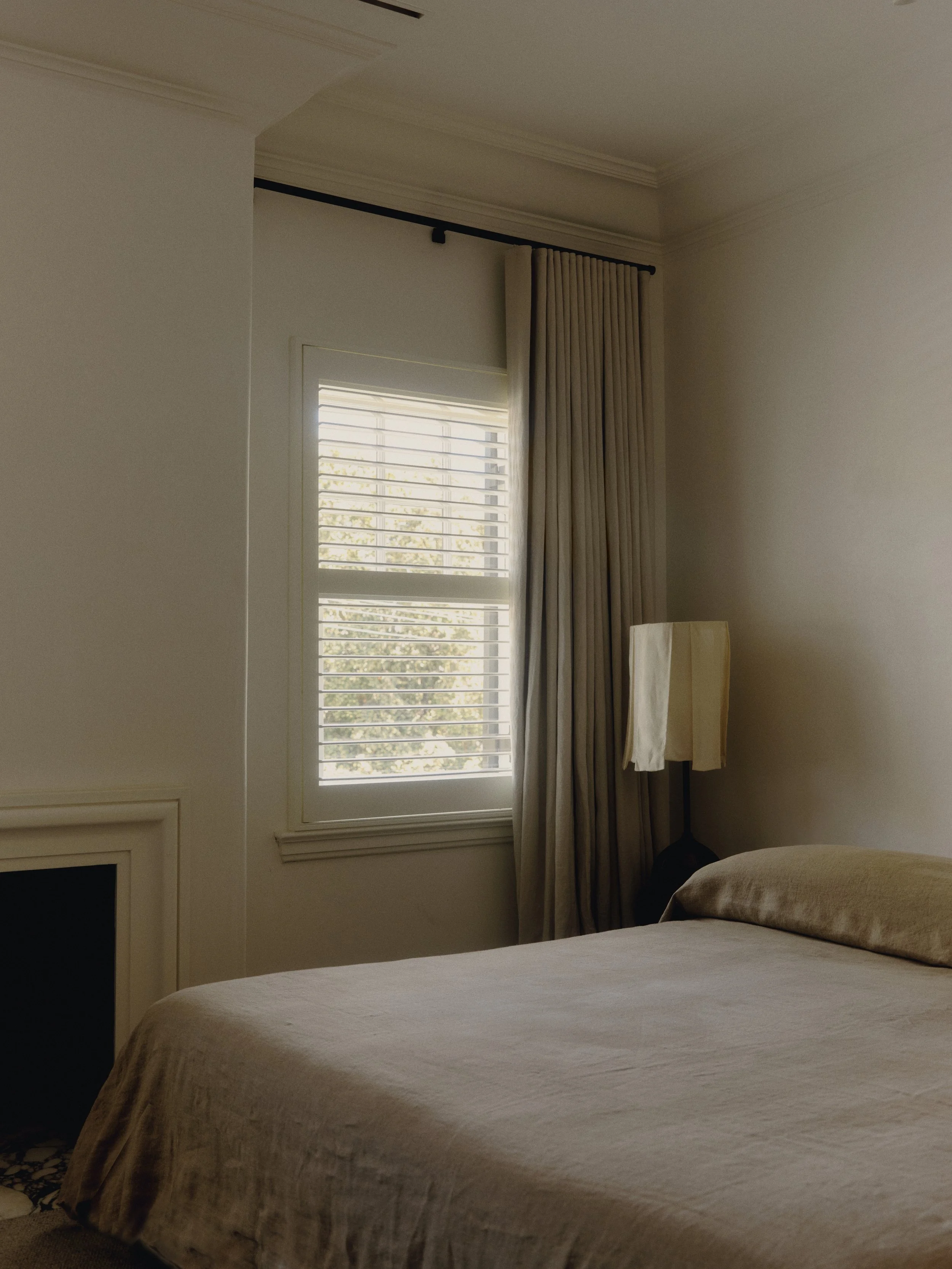HEYINGTON RESIDENCE
Interior Architecture + Furniture and Object Curation
Toorak : Melbourne : Australia
Positioned amongst Melbourne’s leafy inner-suburbs, Heyington Residence is a renovation of a 1930’s interwar single-residential dwelling. The home’s original architect sought inspiration from the Arts & Crafts movement, placing emphasis on quality materials, skilled labour and the honest expression of function. We’ve preserved and paid homage to their ideas.
In researching the original era we explored historical references that are unique to Melbourne in the 1930s, something we felt was well worth nurturing. The Arts & Craft criticism of high volume industrial manufacturing and its contribution to the decline in quality construction was our main inspiration, a sentiment still very relevant in our current day industry.
Renovated in the nineties, the home had sadly lost the majority of these original details. Our studio set out to reinstate the building’s original charm, imbued with modern day functionalities to suit the client’s lifestyle.
Intricate timber panelling found in the preserved study provided a guideline for the newly inserted joinery throughout the home. Contrasted with dramatic natural stone and polished plaster walls, the intention was to embody Art & Craft sensibilities by enlisting a team of skilled trades and truly celebrating their expertise.
The end result of Heyington Place seamlessly merges a contemporary family home, equipped with the comforts and technologies of a high-end design, whilst celebrating the charm and character of its original era.
Interior Architecture : Studio 11:11 in conjunction with Jack Merlo
Building and Construction : Wesley Old
Landscape Architecture : Jack Merlo
Cabinetry : Kitchens Now, Sunset Kitchen, Made by Stu
Photography : Nicholas Wilkins
Styling : Jess Kneebone












